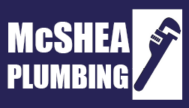
Many customers in Fayetteville, NC want to add a new bathroom. They might only have one in their home, they might want to start renting out a portion of their home, or they may know that adding a new bathroom can have strong effect on the property value when selling. Whatever the reason, here’s the general process for adding a new bathroom to a home.
The Plan
First and Foremost, you must decide what you want, specifically. Do you want a full or half bath? Do you want a walk in shower? A tub? Do you want tile? Do you prefer a vanity so you can store some essentials under the sink, or a pedestal sink?
One very helpful exercise is to mark down where you will want each fixture. Go to the room you want the bathroom in, and use the blue tape or a marker to map out the bathroom. This can be helpful, because we often don’t realize how small an area is until we have it mapped out. What might seem like a spacious bathroom is actually a tight squeeze. There’s also code requirements for a bathroom, such as having 15″ from the center of a toilet to any wall or fixture.
Decide on Contractors
In general, you will need a plumber, and electrician, and a carpenter. If you are handy or experienced in certain areas, you may be able to do some of it yourself, but remember a job like this must be permitted and inspected. Make sure your contractors are licensed and insured. You will need their license number in order to pull the building permit, and you will want them to be insured, just in case. McShea Plumbing can help you with your new bathroom remodel from start to finish. Our fully licensed plumber can handle everything from permits to finding the right contractors for the job.
Pull the Building Permit
Most homeowners will pull the building permit themselves, and list their contractors as subcontractors on. Alternatively, you could hire a general contractor to do it all and get their own subcontractors. If you are adding a bathroom, I would be willing to GC the project, but it will always be cheaper for you to be your own GC
In order to pull the permit in Fayetteville, NC you can go downtown, or go to this website: https://fayetteville.idtplans.com/secure
You will click the E-Development Portal. You may have to create an account. Then, be sure to read the instructions carefully and chose the correct permit. Most homeowners will choose the P&I 2, which is a building permit for single family detached residential dwellings.
Demo & Rough In
Many homeowners will demo the area before any contractors arrive to save money. After demoing, the rough in begins. We (the plumbers) will run out water lines and drain lines in the walls and below the floor. We will poke out of the walls or the floors where the new fixtures will be placed. We will also install the tub, or the fiberglass shower pan. Electricians will run their wires to the switches, GFCI outlets, and light fixtures.
After the rough in, we will need to call for the respective rough in inspections. For plumbing, we will fill the drain lines with water, and pressurize the water lines to make sure everything will hold.
Walls and Floors
After the rough in inspection, the walls and floor can be installed. It’s important to not have the walls and floors installed until after the rough in inspection, to avoid needing to tear them back out. Many homeowner’s enjoy this part, because they can really see the progress!
Trim Out/Final Inspection
Last but not least is the trim out. We will set the toilet, install the vanity, and attach the shower trim. Electricians will install their light fixtures and covers. These are the finishing touches, and the bathroom will be usable after this.
If you are in the market and would like a free estimate on getting your bathroom remodel started feel free to contact us to schedule a time for us to do a one on one in-home estimate. You can see our many satisfied customers with our over 50 5 star reviews.
